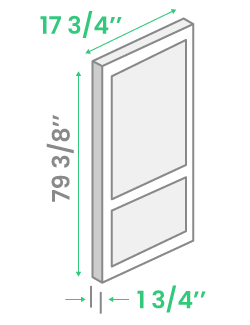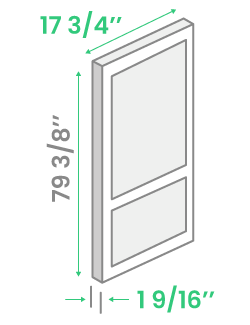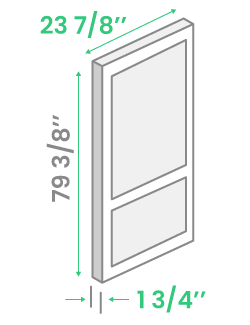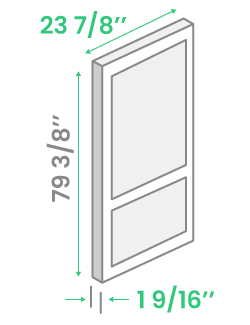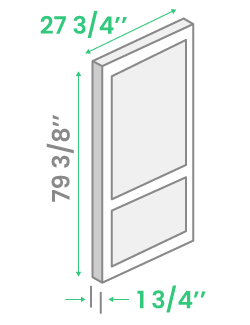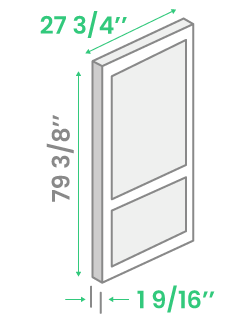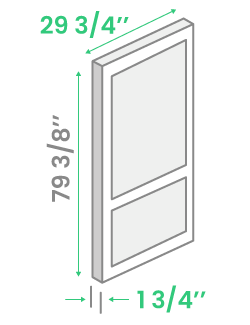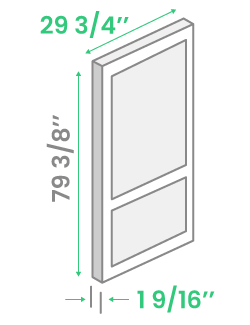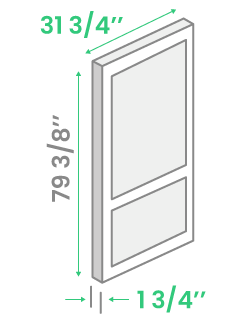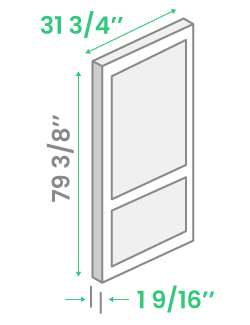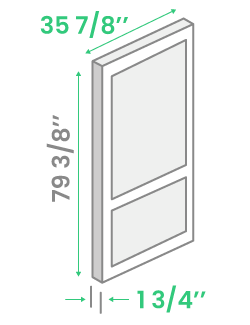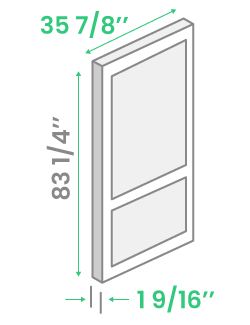Belldinni Door Sizes
What is a nominal size for a door slab
Nominal sizes are typically used in construction and are rounded up to the nearest inch. For example, a nominal door size of 36 inches would fit into a rough opening 36 inches wide.
The actual size of the door slab may be slightly smaller than the nominal size, typically by about 3/4 inch on each side, allowing for clearance around the door to ensure it can open and close smoothly.
When purchasing a door slab, it's essential to specify the correct nominal size to ensure it fits properly in the intended rough opening.
Nominal and actual door height
Actual door height, inch
Nominal door height, feet
Nominal door height, inch
79 3/8"
6.6"
80"
83 1/4"
6.9"
84"
92 1/2"
7.7"
92 1/5"
Nominal and actual door width
Actual door width, inch
Nominal door width, inch
17 3/4"
18"
23 7/8"
24"
27 3/4"
28"
29 3/4"
30"
31 3/4"
32"
35 7/8"
36"
What are standard interior door sizes?
The standard interior door size in the United States is typically 80 inches in height and 28 to 32 inches in width. However, size variations depend on the intended use, such as for closet or bathroom doors. Here are some standard interior door sizes:
- Closet doors: 24 to 36 inches wide and 80 inches tall.
- Bathroom doors: 28 to 32 inches wide and 80 inches tall.
- Bedroom and office doors: 28 to 36 inches wide and 80 inches tall.
- French doors: 48 to 72 inches wide and 80 inches tall.
It's important to note that these are just general guidelines, and some manufacturers may offer different sizes. Additionally, it's always best to measure the actual opening in your home before purchasing a new door to ensure a proper fit.
What are standard exterior door sizes?
The standard exterior door size in the United States is typically 80 inches in height and 36 inches in width. However, size variations depend on the intended use and the type of building. Here are some standard exterior door sizes:
- Front doors: 36 to 42 inches wide and 80 inches tall.
- Patio doors: 60 to 72 inches wide and 80 inches tall.
- Double doors: 60 to 72 inches wide and 80 inches tall.
- Garage entry doors: 32 to 36 inches wide and 80 inches tall.
Again, it's important to note that these are just general guidelines, and some manufacturers may offer different sizes. Additionally, it's always best to measure the actual opening in your home before purchasing a new door to ensure a proper fit.


