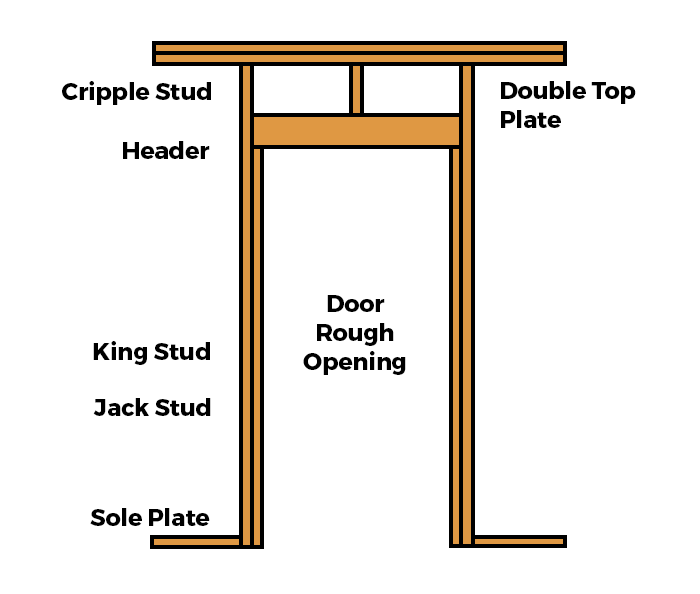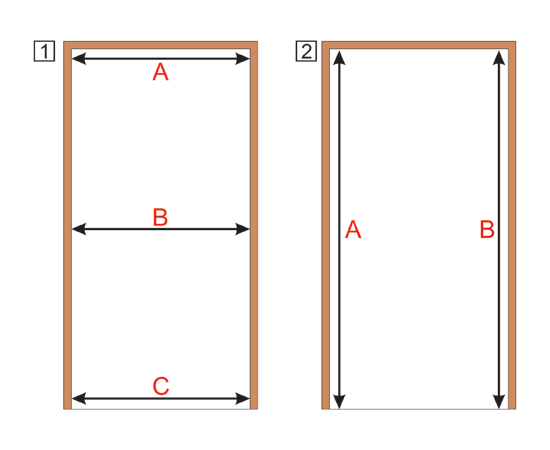What is a rough opening?
Every homeowner often hears the words "rough opening" regarding doors. But what does this mean, and why is it so important when choosing and installing a door? Let's explain in simple terms.
The rough opening is the space in the wall where the door unit will eventually be installed. Its dimensions should be as accurate as possible to avoid mistakes and prolong the door's life. The main thing is that the width and height of the opening should always be larger than the slab.

Rough opening guide for single interior doors
We first suggest exploring the differences between the nominal and actual sizes.
The actual size is the proper dimensions of the slab, i.e. the values that you can determine by yourself using a tape measure. The nominal size is rounded data that allows you to classify doors into different size groups.
For instance, you have measured that the slab is 27 ¾ inches wide and 79 ⅜ inches high (actual values). Then, you need to purchase a single interior door with a nominal size of 28 x 80.
You can then do all the necessary calculations using the formula:
The rough opening should always be 2'' wider and 2-½'' higher than the door slab.
The table shows the ratios of slab height to door opening.
The table shows the ratios of slab width to door opening.
Actual slab width, inches
Actual slab width, feet
Nominal slab width, inches
Nominal slab width, feet
Rough opening width, inches
Rough opening width, feet
An example of calculating the dimensions for single interior doors is shown in the table.
Height 80
Height 84
Height 92 ½
Height 96
Door size
Rough Opening
18 x 80
20 x 82 ½
24 x 80
26 x 82 ½
28 x 80
30 x 82 ½
30 x 80
32 x 82 ½
32 x 80
34 x 82 ½
36 x 80
38 x 82 ½
42 x 80
44 x 82 ½
Door size
Rough Opening
18 x 84
20 x 86 ½
24 x 84
26 x 86 ½
28 x 84
30 x 86 ½
30 x 84
32 x 86 ½
32 x 84
34 x 86 ½
36 x 84
38 x 86 ½
42 x 84
44 x 86 ½
Door size
Rough Opening
18 x 92 ½
20 x 95
24 x 92 ½
26 x 95
28 x 92 ½
30 x 95
30 x 92 ½
32 x 95
32 x 92 ½
34 x 95
36 x 92 ½
38 x 95
42 x 92 ½
44 x 95
Door size
Rough Opening
18 x 96
20 x 98 ½
24 x 96
26 x 98 ½
28 x 96
30 x 98 ½
30 x 96
32 x 98 ½
32 x 96
34 x 98 ½
36 x 96
38 x 98 ½
42 x 96
44 x 98 ½
Rough opening guide for double interior doors
In general, the same rules and formulas apply to double swing doors: the width and height of the opening must be greater than the slabs. However, an additional element called an astragal, a vertical strip of steel covering the clearance gap between them, may be installed in this case.
Therefore, the following steps are sufficient to obtain accurate and correct measurements for the slab:
-
Add 2-½“ to the height of the rough opening.
-
Add 2“ or 2-½” (depending on astragal availability) to the width of the rough opening.
The table shows the ratios of slab width to door opening.
An example of calculating the dimensions for double interior doors is shown in the table.
Height 80
Height 84
Height 92 ½
Height 96
Door size
Rough Opening
36 x 80
38 x 82 ½
48 x 80
50 x 82 ½
56 x 80
58 x 82 ½
60 x 80
62 x 82 ½
64 x 80
66 x 82 ½
72 x 80
74 x 82 ½
84 x 80
86 x 82 ½
Door size
Rough Opening
36 x 84
38 x 86 ½
48 x 84
50 x 86 ½
56 x 84
58 x 86 ½
60 x 84
62 x 86 ½
64 x 84
66 x 86 ½
72 x 84
74 x 86 ½
84 x 84
86 x 86 ½
Door size
Rough Opening
36 x 92 ½
38 x 95
48 x 92 ½
50 x 95
56 x 92 ½
58 x 95
60 x 92 ½
62 x 95
64 x 92 ½
66 x 95
72 x 92 ½
74 x 95
84 x 92 ½
86 x 95
Door size
Rough Opening
36 x 96
38 x 98 ½
48 x 96
50 x 98 ½
56 x 96
58 x 98 ½
60 x 96
62 x 98 ½
64 x 96
66 x 98 ½
72 x 96
74 x 98 ½
84 x 96
86 x 98 ½
Configurations
In addition to the swing configuration, other equally popular and functional opening systems have their features, benefits, and doorway size requirements. To get the correct measurements and find the perfect model, check out our articles:
Rough opening guide for exterior doors
If you have to install front doors in your house or apartment, use the following formula:
The rough opening should always be 2-½'' wider and 2-¼'' higher than the door slab.
The essential size of the door is 36 x 80. However, please note that exterior door units often have additional elements that affect the dimensions of the doorway:
-
A transom is a horizontal stationary section above the exterior door. Its aesthetic appearance will decorate your home, and the glass insert will fill it with light.
-
A sidelite is a vertical glass panel installed on a door's left, right, or both sides.
The table shows the ratios of slab width to door opening.
The table shows the ratios of slab height to door opening.
An example of calculating the dimensions for single exterior doors is shown in the table.
Height 80
Height 82
Height 96
Door size
Rough Opening
36 x 80
38 ½ x 82 ¼
38 x 80
40 ½ x 82 ¼
48 x 80
50 ½ x 82 ¼
50 x 80
52 ½ x 82 ¼
62 x 80
64 ½ x 82 ¼
64 x 80
66 ½ x 82 ¼
68 x 80
70 ½ x 82 ¼
Door size
Rough Opening
36 x 82
38 ½ x 84 ¼
38 x 82
40 ½ x 84 ¼
48 x 82
50 ½ x 84 ¼
50 x 82
52 ½ x 84 ¼
62 x 82
64 ½ x 84 ¼
64 x 82
66 ½ x 84 ¼
68 x 82
70 ½ x 84 ¼
Door size
Rough Opening
36 x 96
38 ½ x 98 ¼
38 x 96
40 ½ x 98 ¼
48 x 96
50 ½ x 98 ¼
50 x 96
52 ½ x 98 ¼
62 x 96
64 ½ x 98 ¼
64 x 96
66 ½ x 98 ¼
68 x 96
70 ½ x 98 ¼
How to measure a rough opening guide
You might wonder why the rough opening size matters so much. The answer is simple: accuracy. The door won't fit properly if the doorway is too big or small. A too-large opening can cause the frame to shift or slab gaps that affect the door's insulation, security, and aesthetic appeal. On the other hand, a door opening that's too small might require costly adjustments or even a completely new frame.
Correctly measuring your rough opening ensures the door fits securely and opens and closes smoothly.
Tools needed:
-
Tape measure.
-
Paper.
-
Pen or pencil.
We recommend drawing a sketch of the opening and plotting all measurements on it. This visual and convenient way to record data will prevent confusion. You can also do this on your phone.
Step 1: Preparing the area
Ensure full access to the rough opening by clearing the space around it. Also, ensure that it is possible to install doors of the chosen configuration here (e.g., there must be enough space for a swing door, and for a barn door, the track must be able to support the structure, and there must be no interfering switches or sockets to the left and right of the slab).
It is also essential that the doorway is free of defects that could affect the accuracy of the measurements.
Step 2: Width measurement
Take three measurements, and if the values are different, write down the largest one (pic 1):
-
Place a tape measure on top of the rough opening and measure the width from the left edge to the right edge.
-
Repeat the action in the middle of the doorway.
-
Repeat at the bottom.
Step 3: Height measurement
Similarly, measure the height, recording the greatest of the data obtained (pic 2):
-
Place a tape measure on the floor or threshold on the left side of the rough opening and measure its height.
-
Repeat the action in the middle of the doorway.
-
Repeat on the right side.

How to install a door
Measuring the rough opening is relatively simple but needs to be done carefully. As mentioned earlier, for an interior door, the rough opening's width is typically 2 inches wider than the slab's width (1 inch on each side), and its height is 2.5 inches greater than the slab's height.
Remember, precision is key because even a small mistake can lead to major issues during installation. Our experts have provided detailed step-by-step instructions here.
FAQ
-
Why does the doorway need to be larger than the slab?
The door unit also includes the frame and hardware, which require a place to be installed.
-
What should the RO be for 30, 32, and 36-inch doors?
The door opening should be 2 inches wider than the slab. Thus, for swing interior doors, the calculations are as follows:
-
rough opening for a 30-inch door slab = 32''.
-
rough openingfor a 32-inch slab = 34''.
-
rough opening for a 36-inch door slab = 36".

